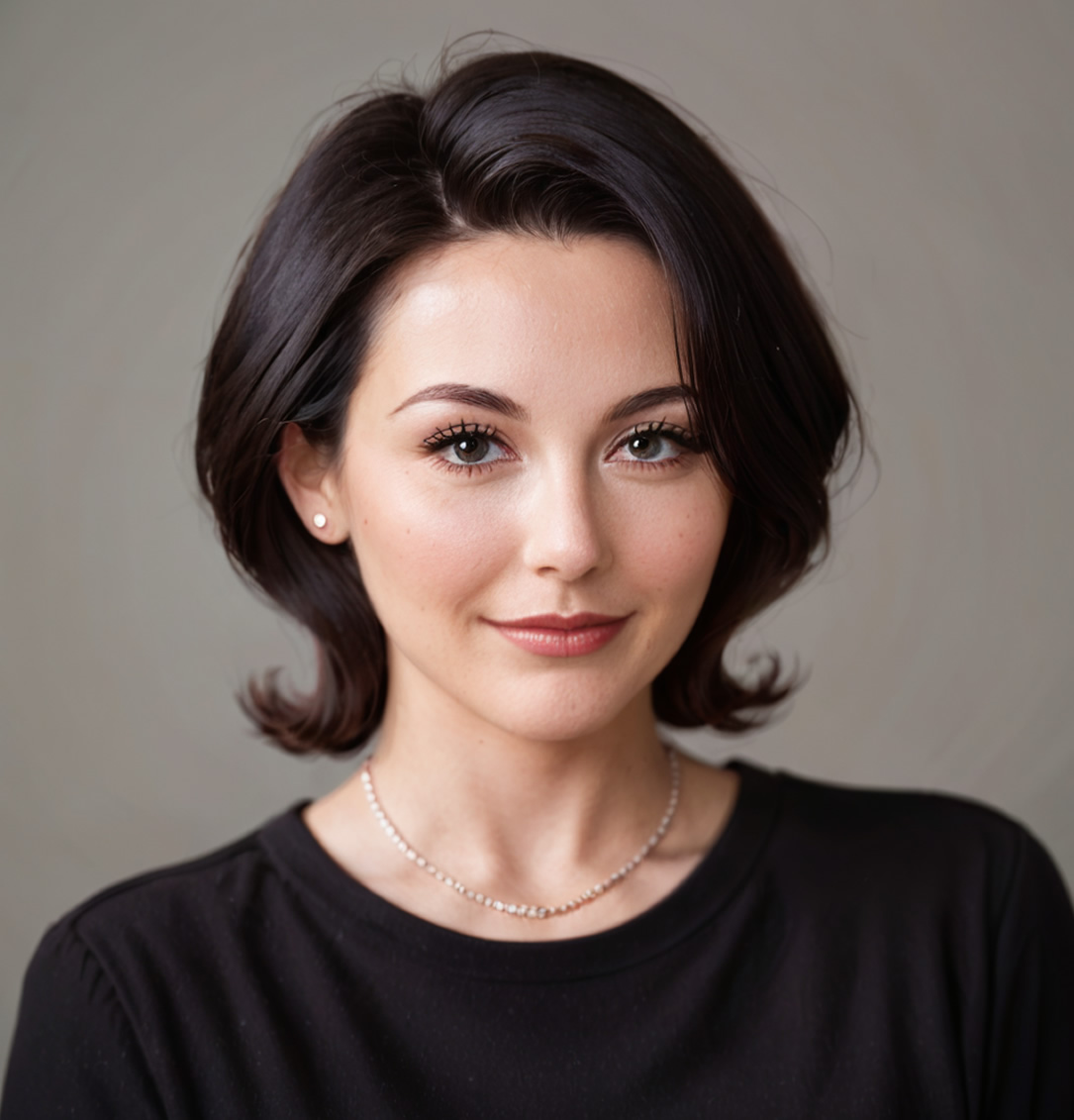Hefu
Combining features of the river’s inclusiveness, stone’s purity and jade’s transparency, the display center is designed in a modern minimal style. The design language is based on the exploration of very basic elements, such as light, space, transparency, materiality, and layout, etc. The concise and transparent technique used breaks the boundaries between internal and external spaces, and the form and facade of the building are built on the element of light and natural resources.
Continue reading
