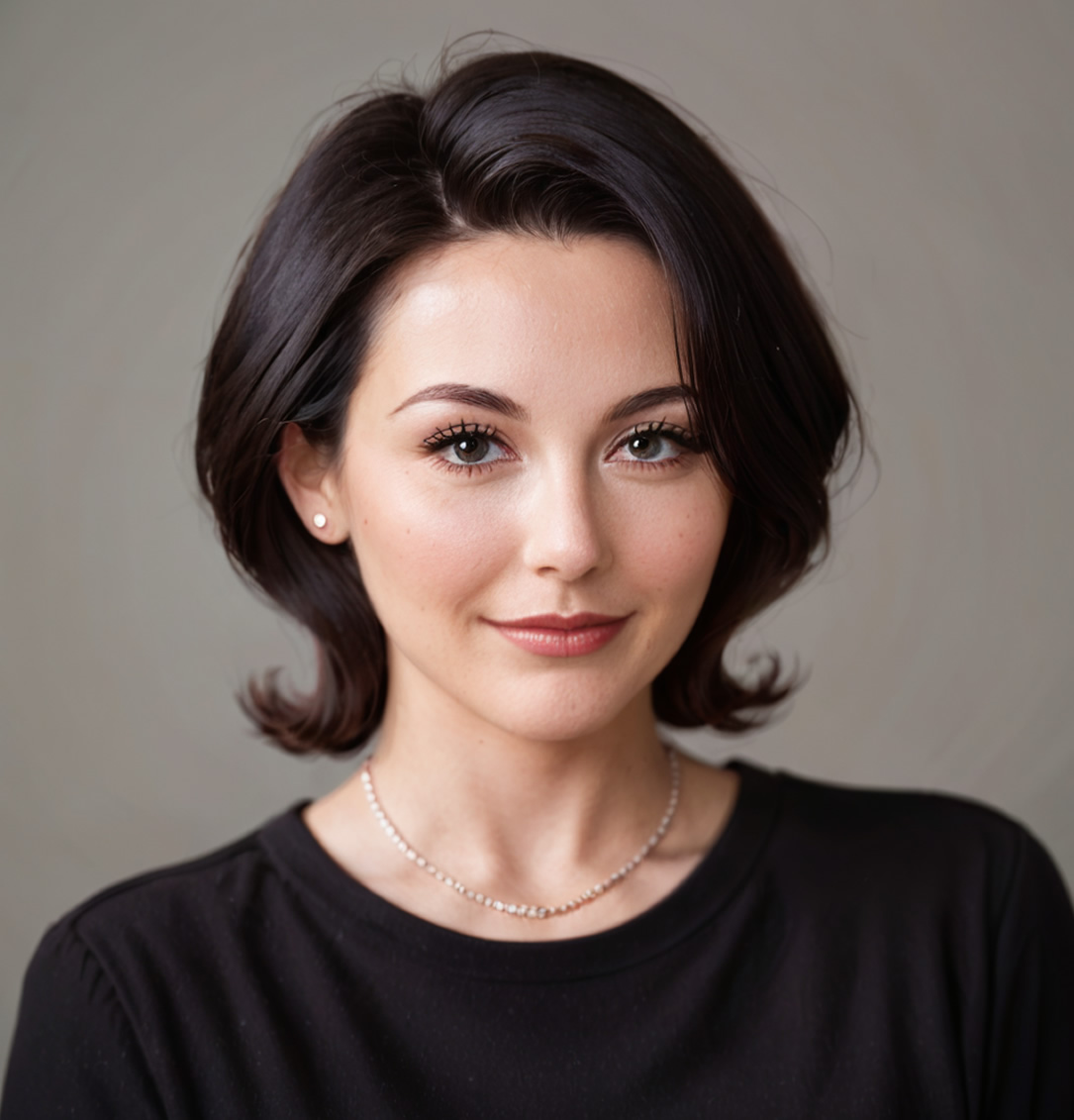Interpretation of Romanesque
The building consists of seven volumes of exposed concrete with different heights. Each of them represents a unique exhibition space and to explore the relation between each one, an illuminated spatial distribution structure was created with a glass covering that leads to the access of each of these volumes. This connection axis explores the contrasts of light versus dark in the exhibition spaces. The building adapts to the present without forgetting the important Romanesque past, creating an atmospheric symbiosis between different times.
Continue reading
