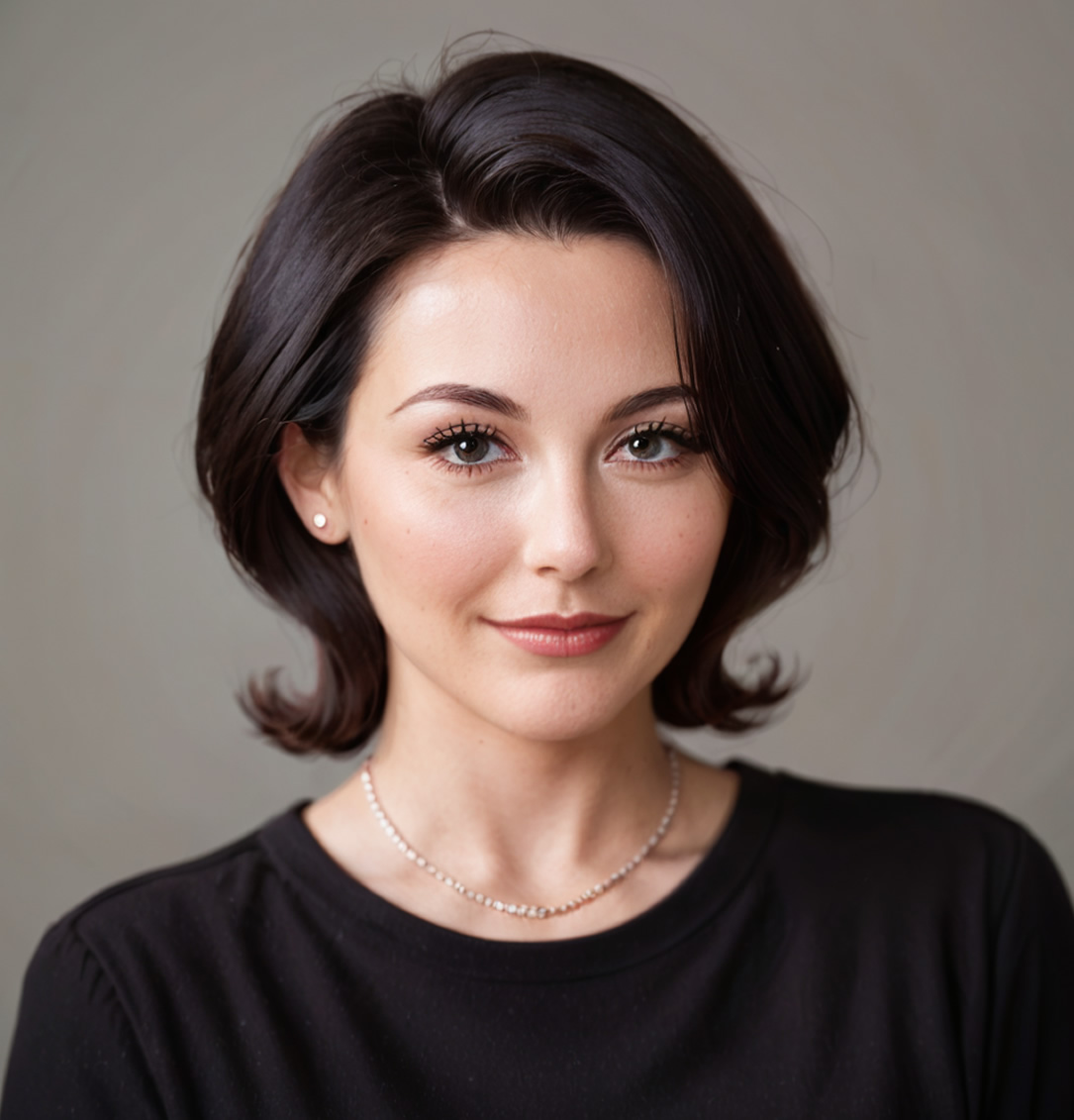Embraced in Recycled Steel
Seamlessly blending innovation and sustainability, this office redefines the relationship between architecture and recycled steel. The facade, inspired by stacked billets, symbolizes material regeneration, while the interior integrates the company’s own steel products with precision and elegance. Designed to embody Kyoei Steel’s vision, the space fosters creativity, collaboration, and efficiency, minimizing environmental impact while reinforcing the company’s expertise, technological advancements, and commitment to sustainable and responsible manufacturing.
Continue reading
