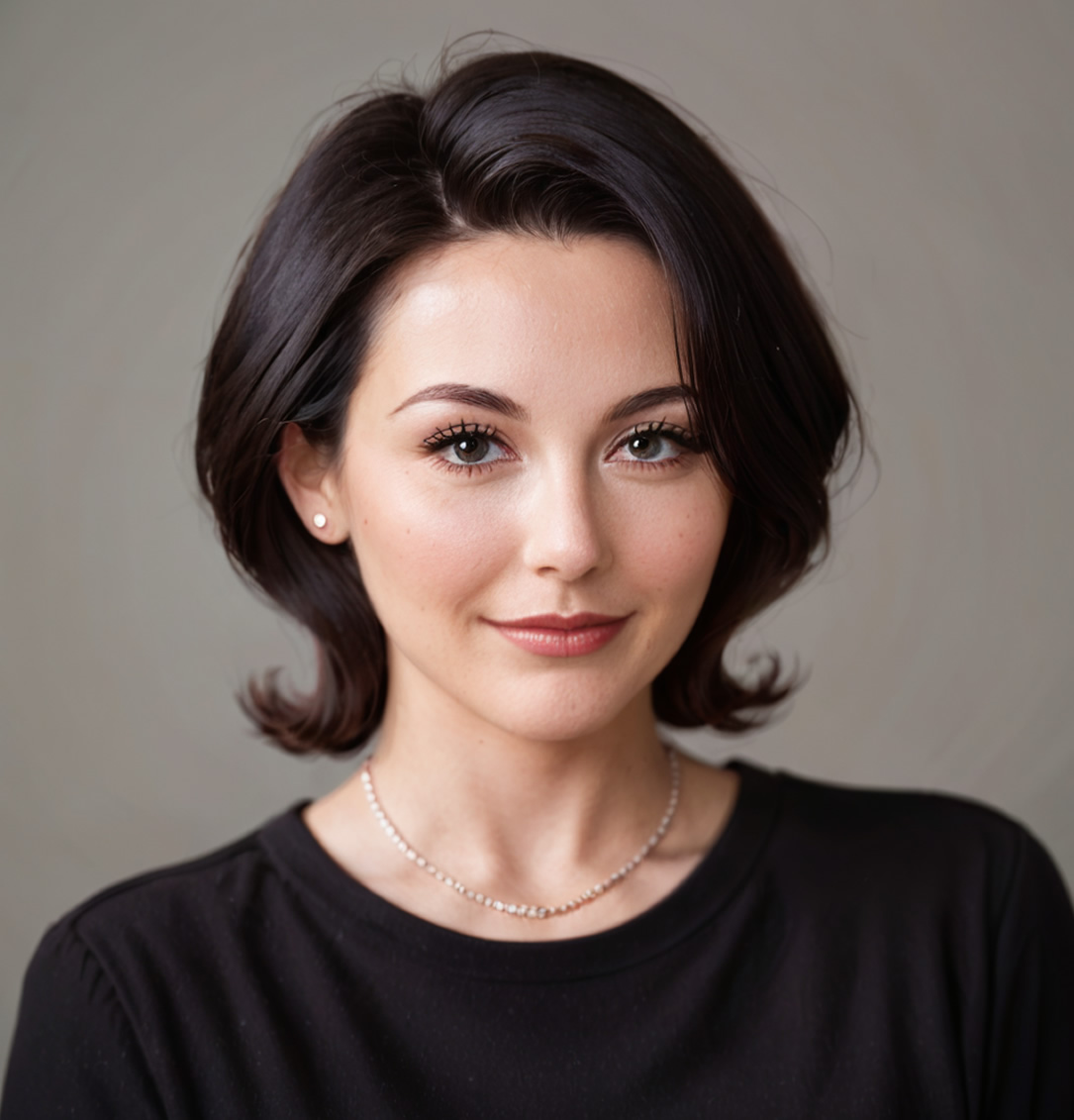Meishan East Town
The Meishan East New Town Three Centers and One Base not only needs to reflect the historical context of the city, but also have spatial attributes that provide consultation, service, education, culture and entertainment for the citizens. Blending into Nature, preserving the mountains and waters, To break the serious space impression of the traditional Citizen Service Center, Graceful curve and white architectural skin blends with the surrounding environment, making it attractive, Making it a unique cultural landmark in Meishan, increasing the environmental and land value of the area.
Continue reading
